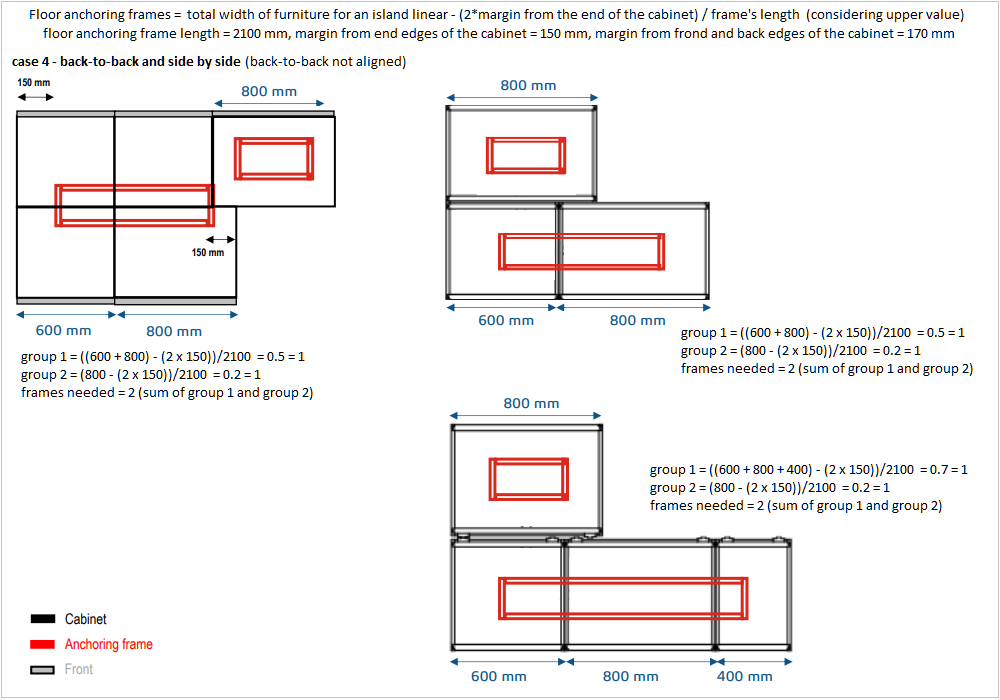Kitchen Island BOM
Kitchen Island BOM Rule
There are two versions of the rule. Version 1 computes connectors and fastening blocks and adds them to BOM. Version 2 computes connectors and floor anchoring frames and adds them to BOM.
Notification level: Not applicable
| Key | Value |
|---|---|
| ID | KitchenIslandBOMRule |
| Translation key | Not applicable |
Behavior
This rule computes the connectors and fastening blocks or floor anchoring frames and adds them to the Bill Of Materials (BOM).
For Version 1 - In the BOM, a connector is mentioned as "Assembly kit for kitchen island" and a fastening block is mentioned as "Support bracket for kitchen island".
For Version 2 - In the BOM, a connector is mentioned as "Connector rails for cabinets and cover panels" and a floor anchoring frame is mentioned as "Floor anchoring frame for kitchen island".
Trigger Conditions
BOM computation.
Details on the Connectors for Version 1
The number of packages is derived by linear meter of back-to-back cabinets.
For example with a connector of length 1229 mm:
- A 80 cm long kitchen island uses 1 connector
- A 120 cm long kitchen island uses 1 connector
- A 140 cm long kitchen island uses 2 connectors
When a cabinet is free-standing and has a back cover panel, the length of needed connectors is doubled (for cover panels, connectors are required both at the top and at the bottom).
When cabinets are placed to create a kitchen island, connectors are needed only at the top.
For example:
- A 40 cm large cabinet uses 1 connector (that is split into 2 connectors).
- A 60 cm large cabinet uses 1 connector (that is split into 2 connectors).
- A 80 cm large cabinet uses 2 connectors.
- A 100 cm large cabinet-combination uses 2 connectors.
- A 120 cm large cabinet-combination uses 2 connectors.
- A 140 cm large cabinet-combination uses 3 connectors.
Details on the Connectors for Version 2
The number of connector packages is derived by linear meter of each cabinets.
When cabinets are placed to create a kitchen island side by side.
For example with a connector of length 760 mm:
- A 80 cm long kitchen island uses 1 connector (1 pack of 2).
- A 120 cm long kitchen island uses 2 connector (1 pack of 2).
- A 140 cm long kitchen island uses 2 connectors (1 pack of 2).
When cabinets are placed to create a kitchen island, connectors are needed only at the top.
When a cabinet is free-standing and has a back cover panel, connectors are required only at the top.
For example:
- A 40 cm large cabinet uses 1 connector (1 pack of 2 connectors).
- A 60 cm large cabinet uses 1 connector (1 pack of 2 connectors).
- A 80 cm large cabinet uses 1 connectors. (1 pack of 2 connectors)
Overload Parameter
| Key name | Type | Default value | Description |
|---|---|---|---|
connectorID | External ID/ Array of External IDs | – | Product external ID/ Array of Product External IDs for the connector. Mandatory. (for Version 1) |
fasteningBlockID | External ID/ Array of external IDs | – | Product external ID/ Array of Product external IDs for the fastening block. Mandatory. (for Version 1) |
singleConnectorPackageLength | number | – | Width of a single connector package, in mm. Mandatory. (for Version 1) |
connectorFrameInfo | object | – | Connector and floor anchoring frame infos. Mandatory. (for Version 2) |
The connectorFrameInfo key contains an object of the connector and floor anchoring frame informations. If this object is present in the overloads the parameters for Version 1 connectorID,fasteningBlockIDand singleConnectorPackageLength are ignored and BOM calculation is done for the Version 2 of the rule. The following table presents the structure of object.
| Key name | Type | Default value | Description |
|---|---|---|---|
| connectorInfo | object | – | Mandatory Contains details for the connector for BOM calculation. |
| floorAnchoringFrameInfo | Array of objects | – | Mandatory Contains details for the floor anchoring frame for BOM calculation. |
The connectorInfo key contains details for the connector. The following table presents the structure of object.
| Key name | Type | Default value | Description |
|---|---|---|---|
| connectorID | External ID/ Array of External IDs | – | Mandatory Product external ID/ Array of Product External IDs for the connector. |
| lengthDefault | number | – | Mandatory Length of a single connector. |
| marginEnd | number | – | Mandatory Margin equivalent to 2 times of the side panel thickness. |
The floorAnchoringFrameInfo key contains details for the floor anchoring frames. The following table presents the structure of object.
| Key name | Type | Default value | Description |
|---|---|---|---|
| legHeight | number | – | Mandatory Leg heigth for the used cabinet catalog. |
| frameID | External ID/ Array of external IDs | – | Mandatory Product external ID/ Array of Product external IDs for the floor anchoring frame. |
| lengthDefault | number | – | Mandatory Default length of the floor anchoring frame. |
| marginEndEdges | number | – | Mandatory Margin from the end(side) edges of the cabinet. |
| marginFrontEdges | number | – | Mandatory Margin from the front/back edges of the cabinet. |
| isDefault | boolean | – | Mandatory To indicate the default floorAnchoringFrameInfo in case of multiple leg heigths are used by a retailer. |
For example:
{
"connectorID": [15759],
"fasteningBlockID": [15728],
"singleConnectorPackageLength": 1229,
"connectorFrameInfo": {
"connectorID": [93430],
"lengthDefault": 760,
"marginEnd": 40
},
"floorAnchoringFrameInfo": [
{
"legHeight": 80,
"frameID": 93431,
"lengthDefault": 2100,
"marginFrontEdges": 170,
"marginEndEdges": 150,
"isDefault": true
},
{
"legHeight": 110,
"frameID": 93431,
"lengthDefault": 2100,
"marginFrontEdges": 170,
"marginEndEdges": 150,
"isDefault": false
}
]
}
Illustration
Version 1
Case 1 – Connectors
Connectors are mentioned as "Assembly kit for kitchen island" in the BOM.
The Assembly kit for kitchen island is computed according to the width of the cabinets:
Width / 1 Method Package
= 3200 / 1229
= 2.60
(considering the upper value = 3)
For freestanding cabinet with back cover panel, connectors are added to the top and the bottom of the cabinet.
Therefore, the computation will be:
cabinet width x 2 / 1 Method Package
= 1600 x 2 / 1229
= 2.60
(considering the upper value = 3)
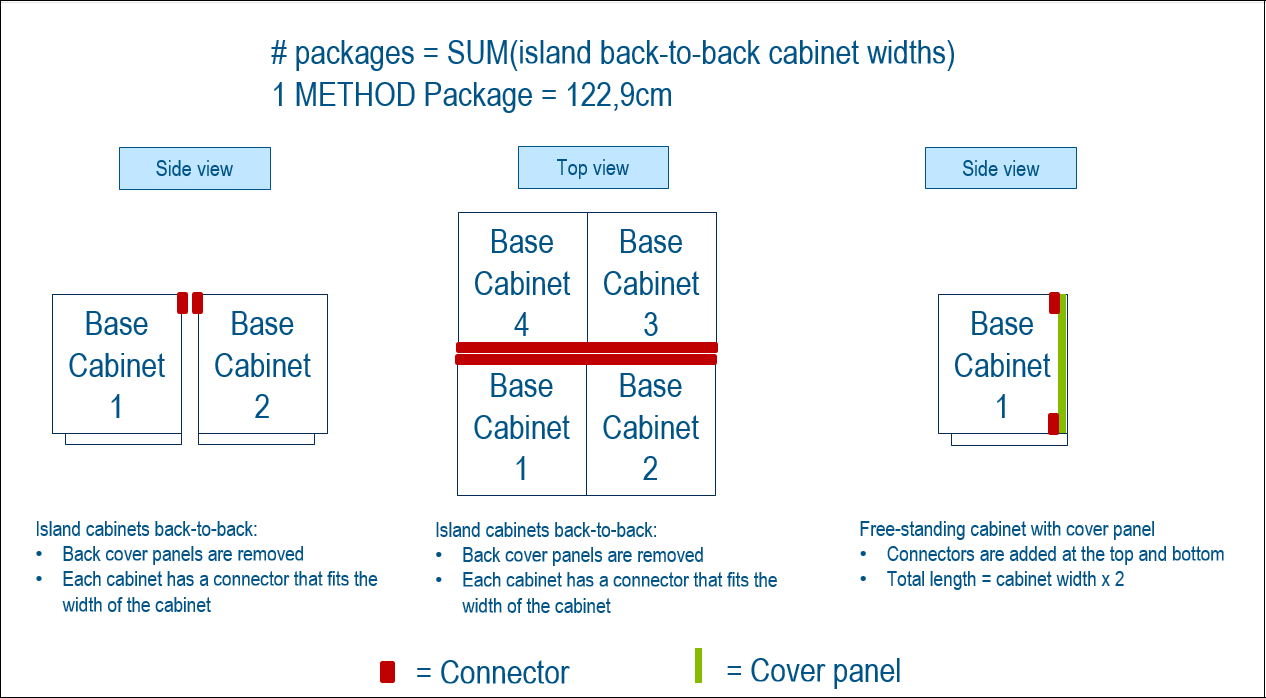
Case 2 – Fastening blocks
Fastening blocks are mentioned as "Support bracket for kitchen island" in the BOM.
The support brackets for kitchen island are computed according to the number of joints. Therefore, the computation will be
no. of joints + 2
= 2 + 2
= 4
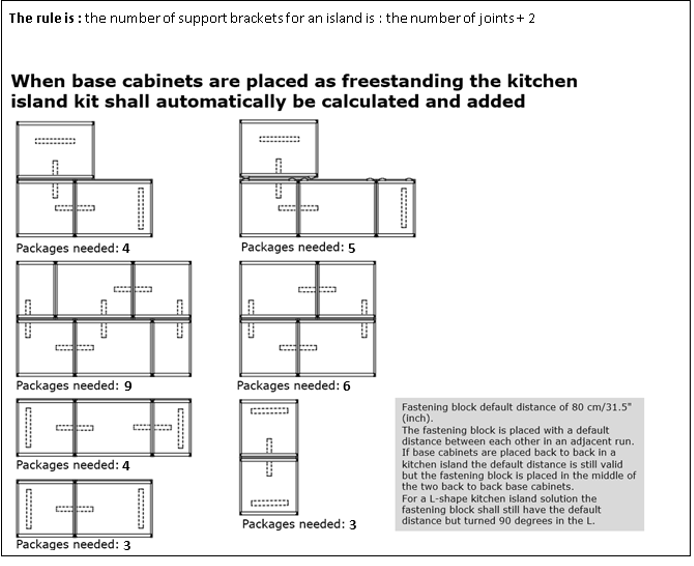
Version 2
Connectors
Connectors are mentioned as "Connector rails for cabinets and cover panels" in the BOM. The kitchen installer can either use the full connector length or cut it down to fit the cabinet width.
Pricing - These connectors are sold in pack of two, meaning that each set includes two connectors. The connectors are available at a fixed price.
The pack includes bracket and screws to fix the connector to the frame, 4 brackets per pack as each connector needs 2 brackets.
The Connector rails for cabinets and cover panels is computed according to the width of the cabinets:
For example - For freestanding cabinet with back cover panel of width 600 mm and side panel thickness 20mm and a connector of length 760 calculation will be as follows -
Width - (2 X thickness of side panel of the cabinet)
= 600 - 40
= 560/760 = ceiling of (0.73) = 1
For final number of frames the result value is rounded to the next integer.
These new connector have the same use cases as the current Assembly Kit.
Case 1 – Island cabinets back-to-back
The calculation for connector is done for each cabinet.
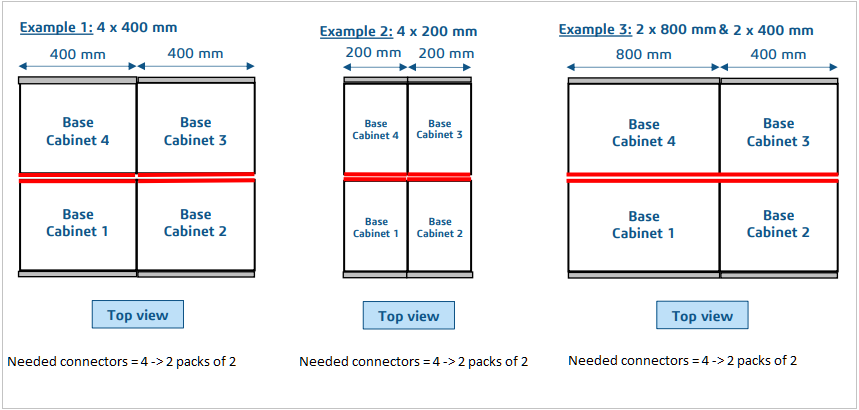
Case 2 – Free-standing cabinet with back cover panel
The calculation for connector is done for each cabinet with back cover panel. Connectors are added at the top of the frame only.
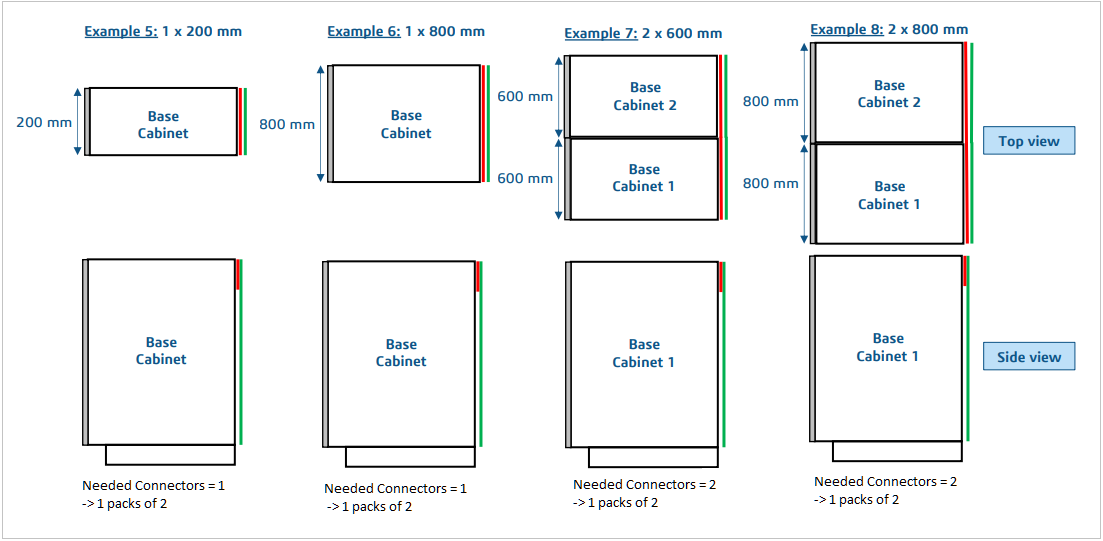
Case 3 – back-to-back and free-standing cabinet with back cover panel
The calculation for connector is done for each cabinet with back cover panel.
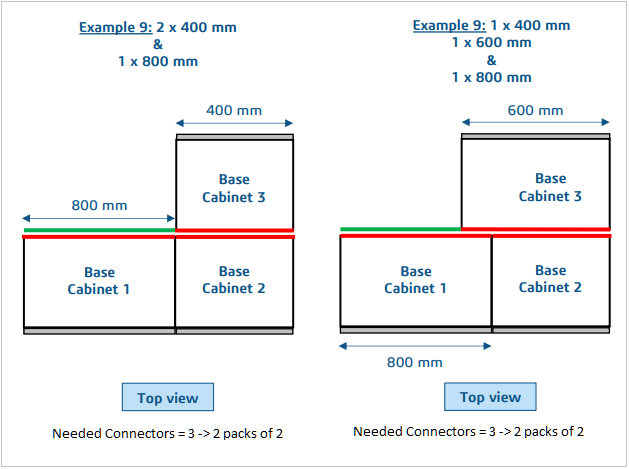
Special Case – Corner Cabinet
For corner cabinets, connectors are calculated for both back left and back right side to fit the cabinet width.
Example 1 - L shape corner cabinet with 880 mm width/depth, and connector length = 760 mm, calculation will be as below- The inner back part of the box is (width - 2 x side panel thickness) = 880 - 40 = 840 mm.
Installer will need to cut two connectors to fit this width. Same will be done for the other side. Needed connectors = 4 -> 2 packs of 2.
Example 2 - L shape corner cabinet with 1280 mm width/depth, and connector length = 760 mm, calculation will be as below- The inner back part of the box is (width - 2 x side panel thickness) = 1280 - 40 = 1240 mm.
Installer will need to cut two connectors to fit this width. Same will be done for the other side. Needed connectors = 4 -> 2 packs of 2.
Floor Anchoring Frames
Floor Anchoring Frames are mentioned as "Floor anchoring frame for kitchen island" in the BOM. The kitchen installer can cut the anchoring frame depending on the island total length.
Pricing - These frames are sold as a single product and are available at a fixed price.
The Floor Anchoring Frames are computed according to total width of the cabinets using below method-
Frames needed = (total cabinet width - (2 x margin from the end of the cabinet)) / 1 frame's length
= 2400 -(2 x 150) / 2100
= 1
For final number of frames the result value is rounded to the next integer.
Case 1 – Back-to-back cabinets
If two cabinets are back to back aligned the depth and margin from the front edges of the cabinet is used for calculating needed floor anchoring frames.
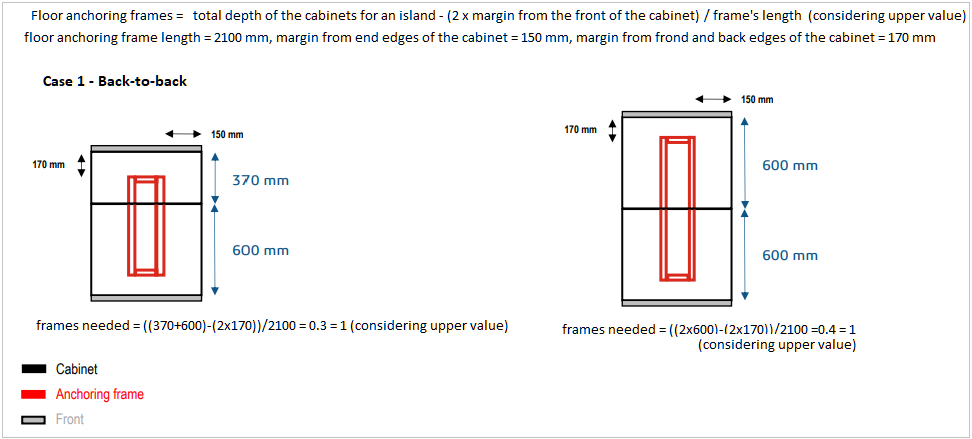
Case 2 – Side by side cabinets
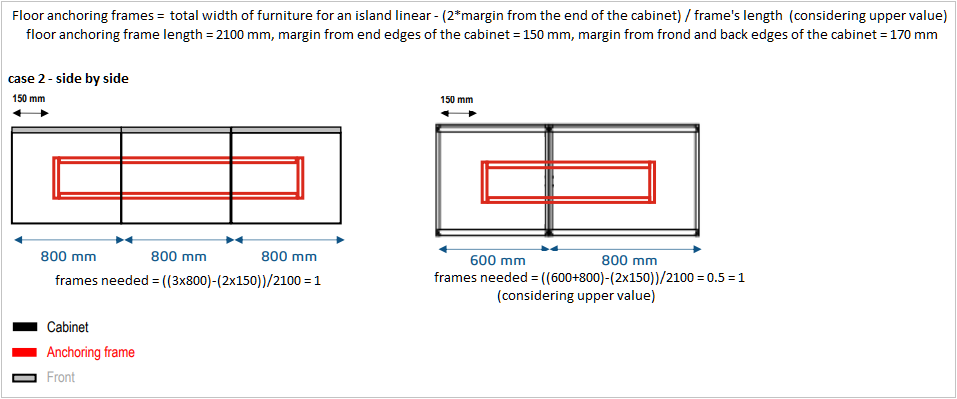
Case 3 – Back-to-back and side by side cabinets (cabinets aligned)
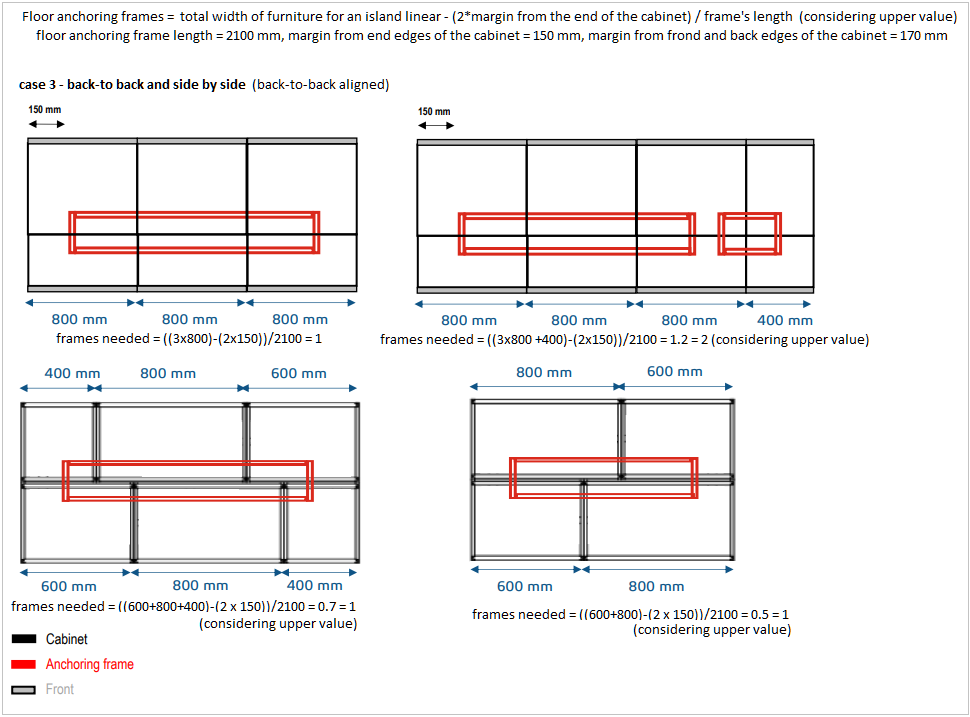
Case 4 – Back-to-back and side by side cabinets (cabinets not aligned)
For this case calculation is done for the group of furnitures that are as much sub aligned (longest linear) and for the remaining one.
